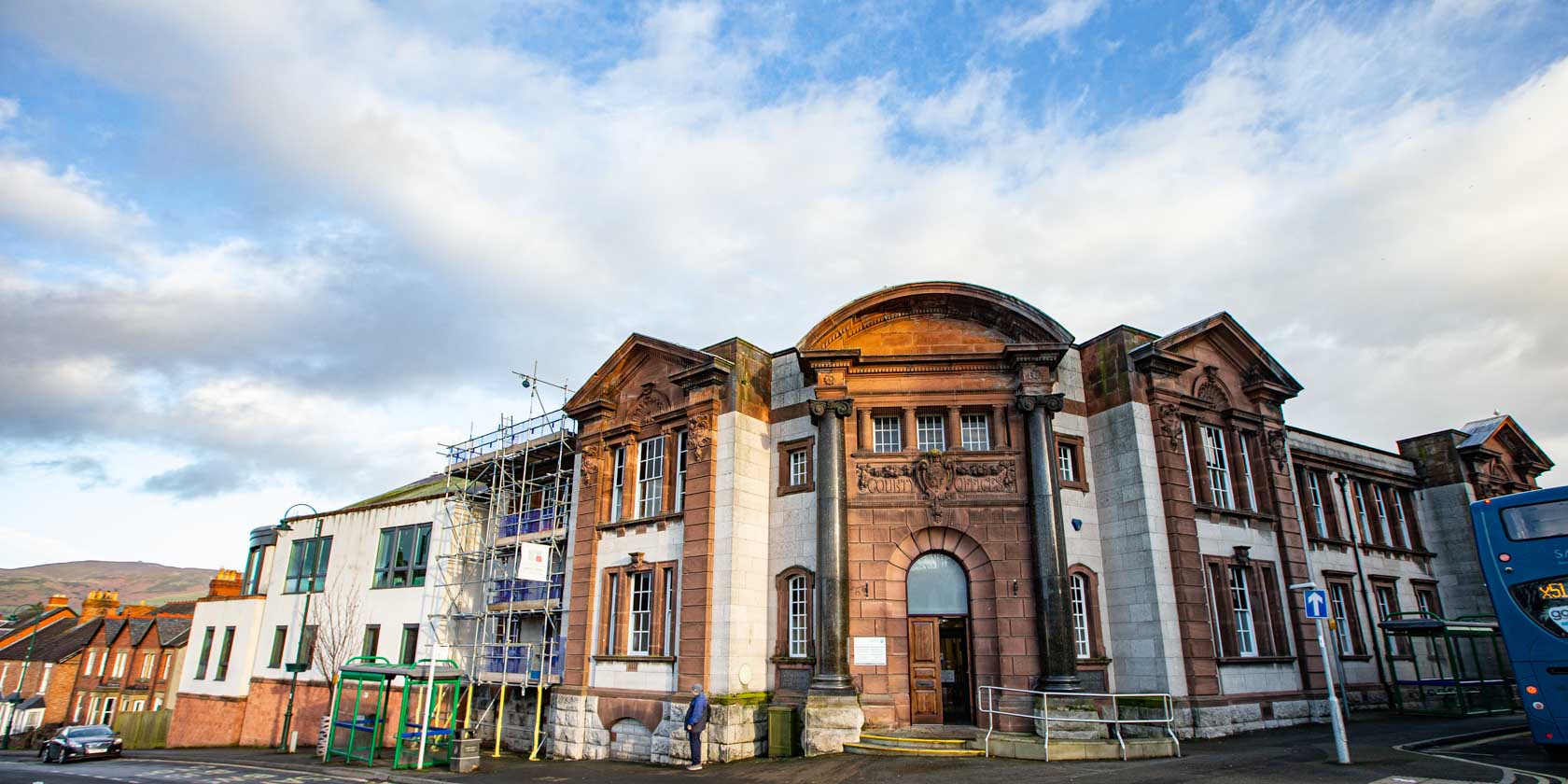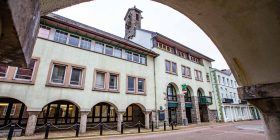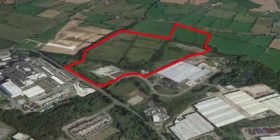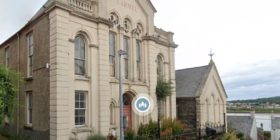Denbigh holiday units approved in Llanrhaeadr

Six holiday units were granted permission by Denbighshire County Council’s planning committee at land at The Lodge in Llanrhaeadr, Denbigh.
A similar earlier proposal was rejected due to concerns from Welsh heritage guardians CADW as the land is adjacent to a historically significant landscape.
But the developer Mr Russell Shone amended the plans so they were more in keeping with the landscape, which is adjacent to the grade-two listed historic parks and gardens at Llanrhaeadr Hall.
Speaking on behalf of his client Mr Shone, Andrew Sumner said the units would be high-quality accommodation
“I’m sure that you will find they (the units) will complement other activities on the lodge site and the village by bringing the visitors who will also use the public house and visit the church as well and spend their money locally to support the employment of local people,” he said.
Mr Sumner said the developer had worked with CADW to ensure the plans were not detrimental to the area’s heritage.
“I’m aware that previous proposals for this site were met with some concerns, mainly with regard to the effect of the development of the historic landscape setting. CADW, in particular, expressed concern about this effect on the former parkland at Llanrhaeadr Hall,” he said.
“As a result of their views, we’ve altered the design to avoid these adverse impacts. In fact, the proposal now put forward by our client is one that has been laid out in discussion and agreement with CADW’s historic parks and gardens landscape inspector.
“Our scheme sets out to conserve some of the historic landscape features that lie within our client’s site and incorporate them in the design so that the former park wall and an area of woodland are restored and a former path through the woodland, which was once an avenue, is reinstated as a link from the former Llanrhaeadr Gate House Lodge, now a clothing shop and restaurant, to the church, which uses a tunnel under the old road.”
The six accommodation units will have a gross internal floor area of 46sqm and an external dimension of 9 x 6m.
The roofs are described as mono-pitch and are 4m at their maximum height.
Each has an open-plan kitchen, living and dining room with bathroom and a double bedroom, with a timber deck area and timber frame patio doors.
The proposed units will be vertically clad in larch timber with limestone cladding, and the roof is proposed to be finished in slate.
The application was granted after Cllr Mark Young moved that the application should be accepted. Cllr Meryn Mile seconded the proposal. The vote was carried with 14 votes in favour with no councillors voting against and four abstentions.
By Richard Evans – Local Democracy Reporter
Spotted something? Got a story? Send a Facebook Message | A direct message on Twitter | Email news@north.wales






